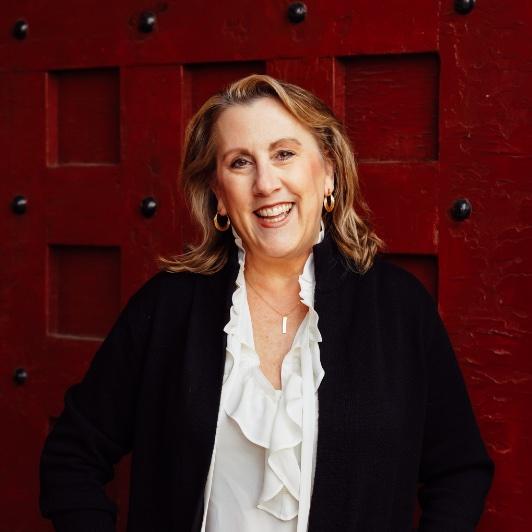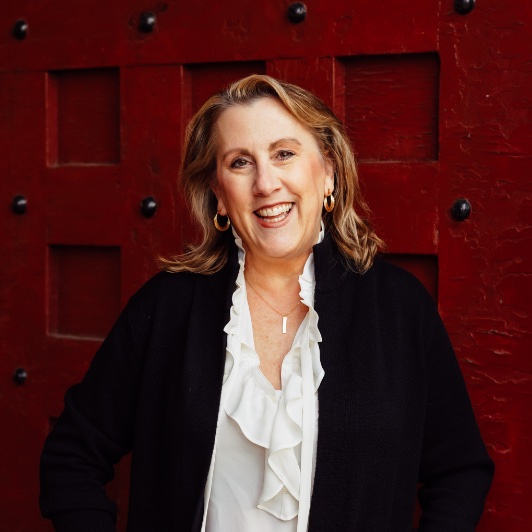
2234 EVIN DR Warrington, PA 18976
3 Beds
3 Baths
2,280 SqFt
UPDATED:
Key Details
Property Type Townhouse
Sub Type Interior Row/Townhouse
Listing Status Active
Purchase Type For Sale
Square Footage 2,280 sqft
Price per Sqft $232
Subdivision Highgrove Manor
MLS Listing ID PABU2102684
Style Contemporary
Bedrooms 3
Full Baths 2
Half Baths 1
HOA Fees $225/mo
HOA Y/N Y
Abv Grd Liv Area 2,280
Year Built 2017
Available Date 2025-09-03
Annual Tax Amount $8,068
Tax Year 2025
Lot Dimensions 0.00 x 0.00
Property Sub-Type Interior Row/Townhouse
Source BRIGHT
Property Description
Step inside and be greeted by soaring 9-foot ceilings that span all three floors, creating an open and airy atmosphere throughout. The walkout lower level provides versatile space, ideal for an entertainment area, gym, or home office.
The main level showcases an open floor plan filled with natural light, featuring hardwood floors that flow seamlessly from the inviting gourmet kitchen into the dining area and flex room. Culinary enthusiasts will love the expansive island, premium gas range, stylish tile backsplash, upgraded cabinetry, granite countertops, and built-in pantry. Step outside to the low maintenance deck, the perfect setting for al fresco dining and entertaining. The living room is spacious and light filled and perfect for entertaining, TV watching or game night!
Upstairs, two secondary bedrooms offer generous closet space and share a well-appointed hall bath. A convenient laundry area adds to the home's thoughtful design. The primary suite is a true retreat, complete with dual walk-in closets and a spa-inspired bath featuring a stall shower, soaking tub, double bowl sink, and private commode.
Perfectly positioned within the community, this exceptional home offers both privacy and convenience. Don't miss the chance to experience luxury living at its finest—schedule your showing today!
Location
State PA
County Bucks
Area Warrington Twp (10150)
Zoning R2
Rooms
Basement Fully Finished, Garage Access, Walkout Level
Interior
Hot Water Electric
Cooling Central A/C
Inclusions washer, dryer, refrigerator as is condition
Fireplace N
Heat Source Natural Gas
Laundry Upper Floor
Exterior
Parking Features Garage - Front Entry
Garage Spaces 4.0
Water Access N
Accessibility None
Attached Garage 2
Total Parking Spaces 4
Garage Y
Building
Story 3
Foundation Slab
Sewer Public Sewer
Water Public
Architectural Style Contemporary
Level or Stories 3
Additional Building Above Grade, Below Grade
New Construction N
Schools
Elementary Schools Barclay
Middle Schools Tamanend
High Schools Central Bucks High School South
School District Central Bucks
Others
HOA Fee Include Common Area Maintenance,Lawn Maintenance,Management,Road Maintenance,Snow Removal,Trash
Senior Community No
Tax ID 50-025-018-078
Ownership Fee Simple
SqFt Source 2280
Acceptable Financing Cash, Conventional, FHA, VA
Listing Terms Cash, Conventional, FHA, VA
Financing Cash,Conventional,FHA,VA
Special Listing Condition Standard

Get More Information

Lisa Blue
Agent | License ID: PA: RS319908/NJ: L1434603
Agent License ID: PA: RS319908/NJ: L1434603





