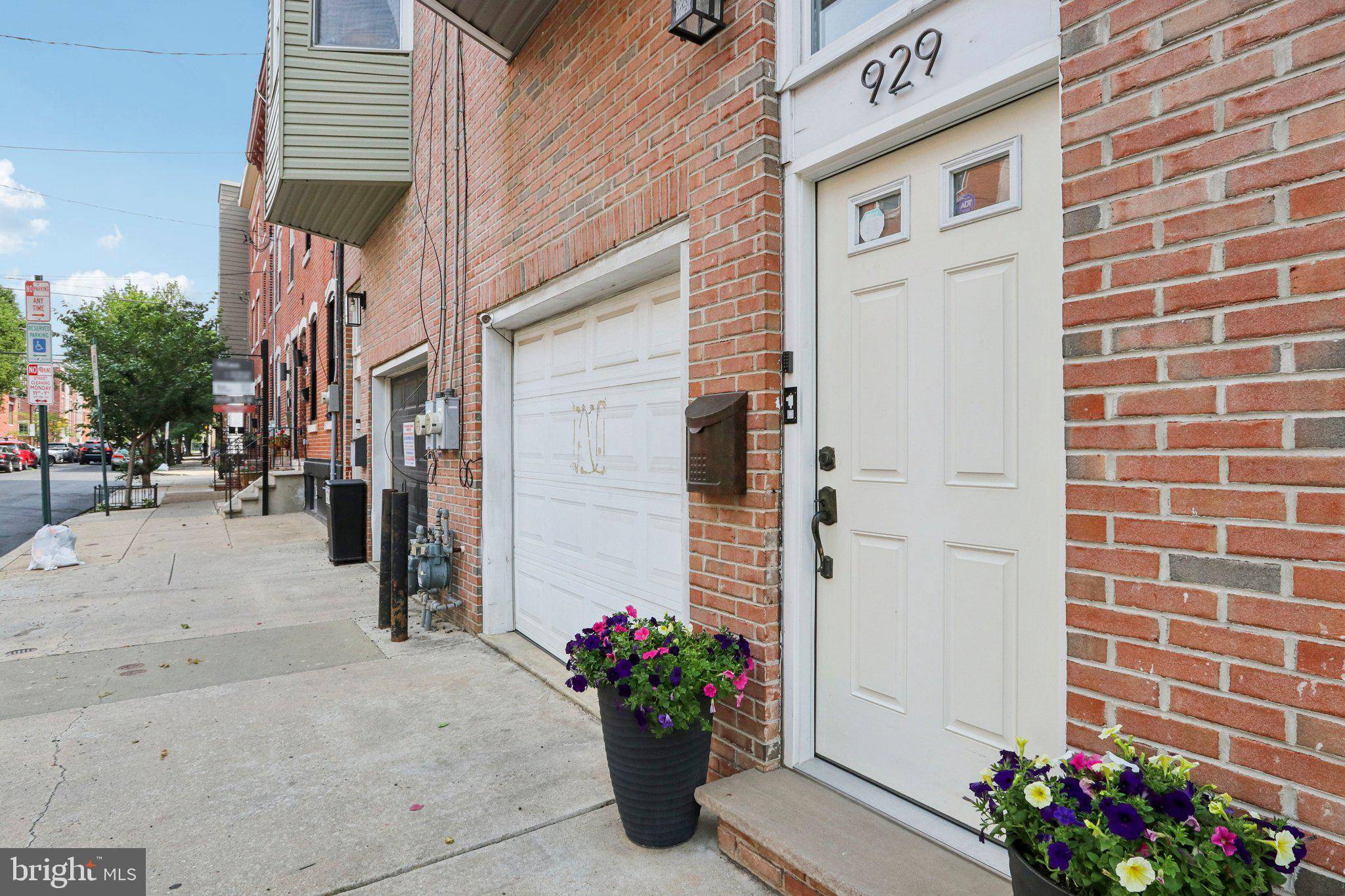929 S 18TH ST Philadelphia, PA 19146
3 Beds
3 Baths
2,314 SqFt
UPDATED:
Key Details
Property Type Townhouse
Sub Type Interior Row/Townhouse
Listing Status Active
Purchase Type For Sale
Square Footage 2,314 sqft
Price per Sqft $323
Subdivision Graduate Hospital
MLS Listing ID PAPH2506124
Style Straight Thru
Bedrooms 3
Full Baths 3
HOA Y/N N
Abv Grd Liv Area 2,164
Year Built 2005
Annual Tax Amount $10,505
Tax Year 2024
Lot Size 800 Sqft
Acres 0.02
Lot Dimensions 16.00 x 50.00
Property Sub-Type Interior Row/Townhouse
Source BRIGHT
Property Description
Upstairs, you'll find two generously sized bedrooms, both with ensuite bathrooms featuring modern finishes and a neutral palette. The primary suite includes charming built-in window storage, adding both character and practical functionality. A full-size laundry area completes this level for added convenience.
The first floor offers flexible living with a third bedroom or den—complete with a full ensuite bath and access to your private patio and green space, perfect for relaxing after a long day.
A finished basement, accessible through the garage, is currently used as a gym but offers endless possibilities as a playroom, entertainment zone, or home office. Perfectly situated in one of Philadelphia's most desirable neighborhoods, this home blends comfort, space, and city living at its finest.
Location
State PA
County Philadelphia
Area 19146 (19146)
Zoning RM1
Rooms
Basement Garage Access, Interior Access, Poured Concrete, Partially Finished
Main Level Bedrooms 1
Interior
Interior Features Bathroom - Walk-In Shower, Bathroom - Tub Shower, Built-Ins, Combination Dining/Living, Primary Bath(s), Recessed Lighting, Wood Floors
Hot Water Natural Gas
Heating Forced Air
Cooling Central A/C
Flooring Hardwood
Inclusions washer, dryer, refrigerator - all in as-is condition
Equipment Dishwasher, Disposal, Dryer, Freezer, Oven/Range - Gas, Refrigerator, Washer, Water Heater
Fireplace N
Window Features Bay/Bow
Appliance Dishwasher, Disposal, Dryer, Freezer, Oven/Range - Gas, Refrigerator, Washer, Water Heater
Heat Source Natural Gas
Laundry Upper Floor
Exterior
Exterior Feature Deck(s), Patio(s)
Parking Features Additional Storage Area, Built In, Garage - Front Entry, Garage Door Opener, Inside Access
Garage Spaces 1.0
Water Access N
Accessibility None
Porch Deck(s), Patio(s)
Attached Garage 1
Total Parking Spaces 1
Garage Y
Building
Story 3
Foundation Other
Sewer Public Sewer
Water Public
Architectural Style Straight Thru
Level or Stories 3
Additional Building Above Grade, Below Grade
New Construction N
Schools
School District Philadelphia City
Others
Senior Community No
Tax ID 301353500
Ownership Fee Simple
SqFt Source Assessor
Special Listing Condition Standard
Virtual Tour https://www.zillow.com/view-imx/de1171bc-4b37-4a00-aca3-b6959fec7010?wl=true&setAttribution=mls&initialViewType=pano

Get More Information
Lisa Blue
Agent | License ID: PA: RS319908/NJ: L1434603
Agent License ID: PA: RS319908/NJ: L1434603





