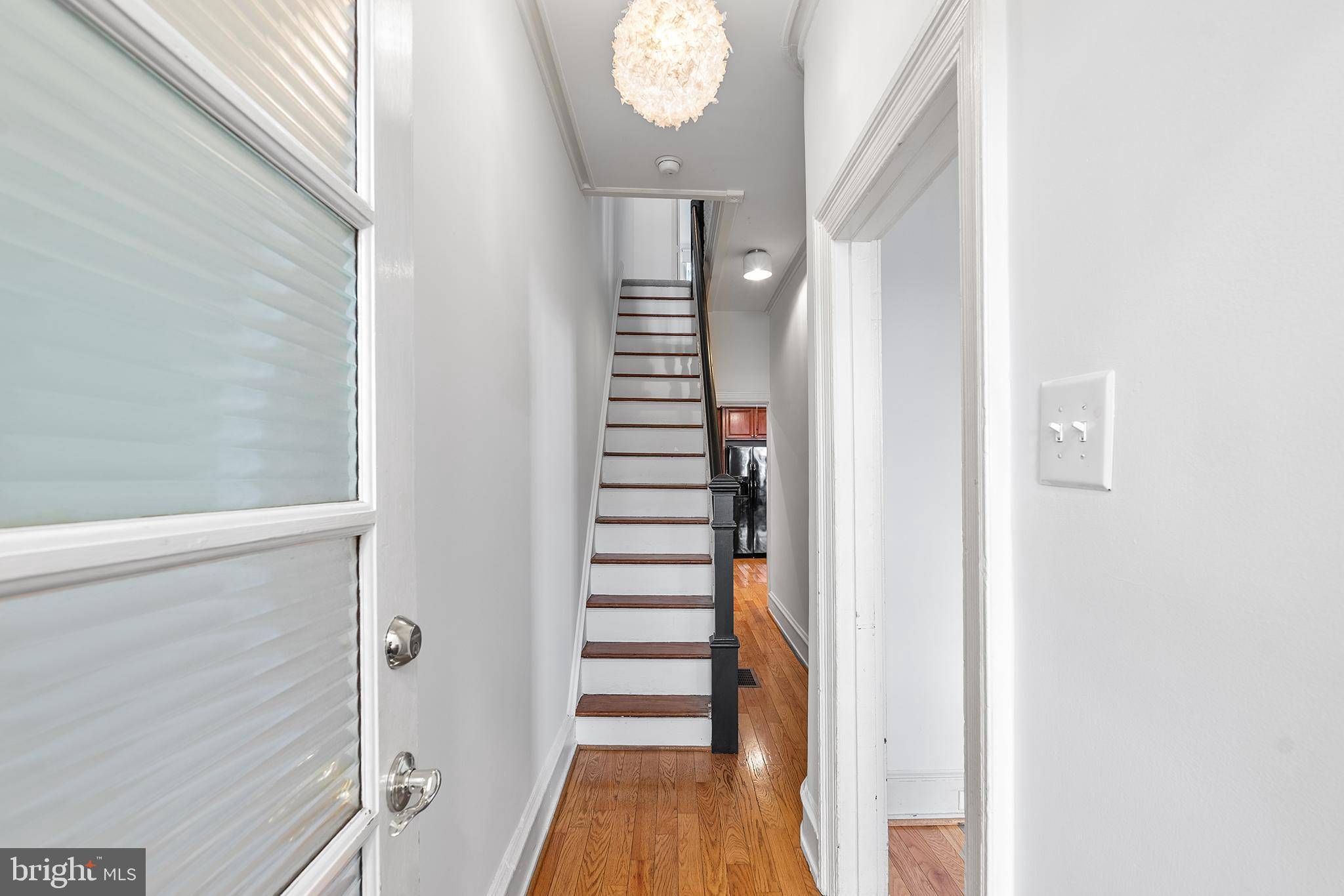1246 S 16TH ST Philadelphia, PA 19146
3 Beds
2 Baths
1,248 SqFt
UPDATED:
Key Details
Property Type Townhouse
Sub Type Interior Row/Townhouse
Listing Status Active
Purchase Type For Sale
Square Footage 1,248 sqft
Price per Sqft $303
Subdivision Point Breeze
MLS Listing ID PAPH2479280
Style Traditional
Bedrooms 3
Full Baths 2
HOA Y/N N
Abv Grd Liv Area 1,248
Year Built 1925
Annual Tax Amount $5,385
Tax Year 2025
Lot Size 928 Sqft
Acres 0.02
Lot Dimensions 16.00 x 58.00
Property Sub-Type Interior Row/Townhouse
Source BRIGHT
Property Description
Location
State PA
County Philadelphia
Area 19146 (19146)
Zoning RSA5
Rooms
Other Rooms Living Room, Dining Room, Bedroom 2, Bedroom 3, Bedroom 1
Basement Unfinished
Interior
Hot Water Electric
Heating Forced Air
Cooling Central A/C
Flooring Hardwood, Carpet
Inclusions Washer, dryer, refrigerator, basement dehumidifier (all as-is)
Fireplace N
Heat Source Natural Gas
Exterior
Water Access N
Accessibility None
Garage N
Building
Story 2
Foundation Brick/Mortar, Stone
Sewer Public Sewer
Water Public
Architectural Style Traditional
Level or Stories 2
Additional Building Above Grade, Below Grade
New Construction N
Schools
School District Philadelphia City
Others
Senior Community No
Tax ID 365131100
Ownership Fee Simple
SqFt Source Assessor
Special Listing Condition Standard

Get More Information
Lisa Blue
Agent | License ID: PA: RS319908/NJ: L1434603
Agent License ID: PA: RS319908/NJ: L1434603





